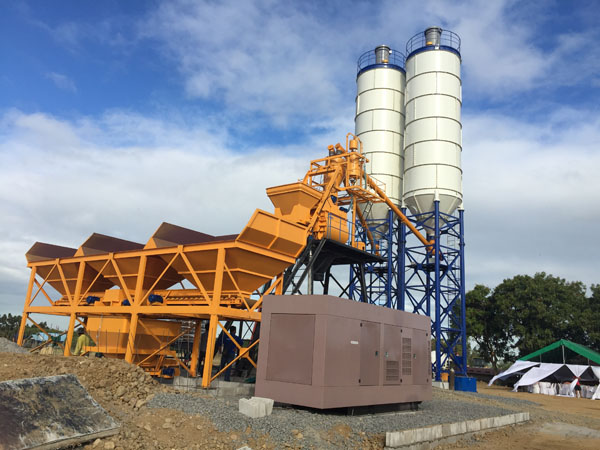Haomei Machinery > Haomei News > Views
The Standard Building Flow Of Concrete Mixing Plant
Writer:Admin Time:17/03/27At the beginning of build concrete mixing plant site, need to choose the appropriate places, at the same time, consider your site models,such as HZS60 or HZS120 concrete miixng plant, is no basis for the steel structure of batch plant or concrete structures.

The following is site specific procedure summary:
1. clearance
After selecting the site, use the excavator to remove the surface debris and sludge, and transported to the designated site stacking.
2. Site excavation
In the site before the excavation prepare for top of the slope cut the ditch, and see the soil conditions for anti-seepage work, excavation to the design elevation, the compact compaction, can not meet the carrying capacity requirements of the use of stone for the fill.
3. Drainage
Concrete mixing plant in the formation and hardening site, the overall control to set the drainage on both sides, set -3% of the longitudinal slope, the venue around the set 40 × 40 drains to ensure smooth drainage of the site; six silos in the hardening site When the row of 5% of the drainage slope, so that the silo through the vertical slope of the site into the drainage ditch; mixing station host drainage must be set up sedimentation tank, in order to clean the waste water after mixing the mixer into the drain. Outside the site set 60 × 40 drains.
4. concrete mixing plant, silo foundation
Concrete mixing plant, silo foundation with pile-type, pile cap size of 5 × 5 × 1m, each base set under the four diameter of 1.2m pile foundation, pile embedded in the weathering rock layer is not less than 4m, the use of C30 concrete pouring.
5. silos
The material is arranged on the rear side of the main station of the batch plant. It is divided into 6 silos, two silos, four stone silos, and the "37" wall masonry height is not less than 1.8m, and the cement mortar. The surface of the warehouse to set the ground slope of 5%, sub-warehouse under the wall to set aside holes, to avoid the water, a variety of silo area clear, set the material signs, size 40 * 750px, marked material name, origin, Specifications, measurement units, quality status and so on. Install water pipes on the edge of the silo to flush under the condition that the gravel is contaminated.
6. Walls
Concrete batch plant to take closed management, according to the actual situation of the scene, surrounded by brick walls closed, with 24 walls, 2m high, every 6m spacing masonry a brick column, brick top cap. Set up the guard room at the import and export, and hang the safety and quality of the slogan, and insert the flags. Site construction set up signs.

