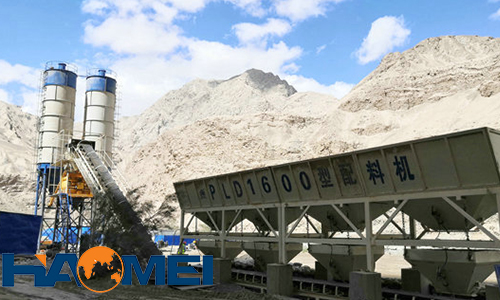Ready mix concrete batching plant layout plan
Writer:Admin Time:20/02/18The principles of the ready mix concrete batching plant layout include saving energy, protecting environment and improving efficiency.
The installation foundation of the mixing station and the stable soil mixing station should be selected in an open place to shorten the loading cycle of the loader. Therefore, open roads with flat terrain should be preferred. If it is a mountainous area, it should be adapted to local conditions to ensure that the finished material transportation vehicle can be turned around smoothly and effectively without interference.

Due to the limitation of the concrete transportation distance, the site of the concrete mixing plant should be as close as possible to the place where the concrete is sold and used, and it must have good transportation conditions, such as sufficient road width, height, and bearing capacity. You should choose an area close to the water source and power source, which can greatly reduce the capital investment in infrastructure construction. In prefabricating the foundation, it is necessary to ensure its flatness and various size requirements, so that the concrete batching plant units are installed firmly and overlapped reasonably.
Concrete batching plant layouts should also focus on environmental protection. The site floor should be concrete hardened. The surrounding walls, living areas and office areas should make full use of the unhardened open space for greening. Climbing plants such as creepers are planted around the building. The side of the factory near the residential area should be installed. Soundproof and dustproof equipment.
- Previous:120cbm concrete batching plant layout...
- Next:Concrete mixer for 50m3 concrete batching plant...

